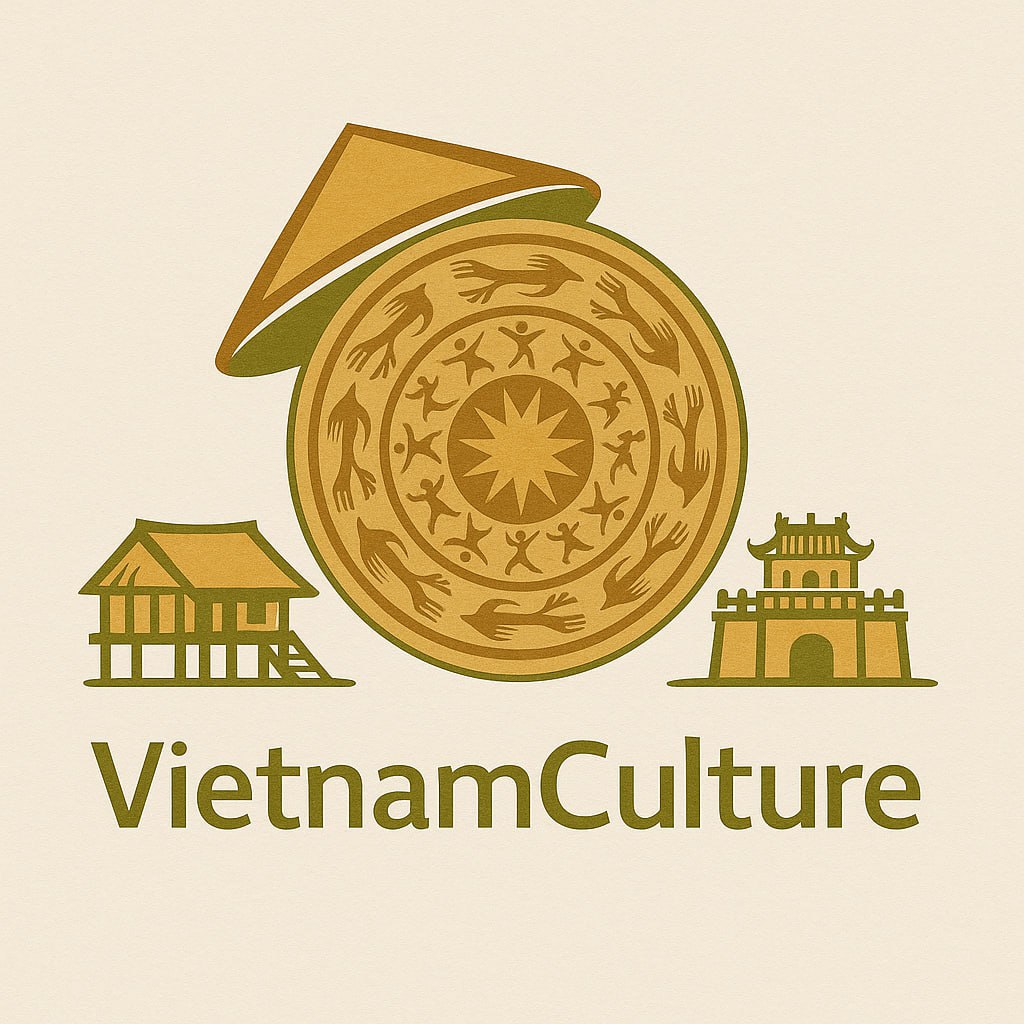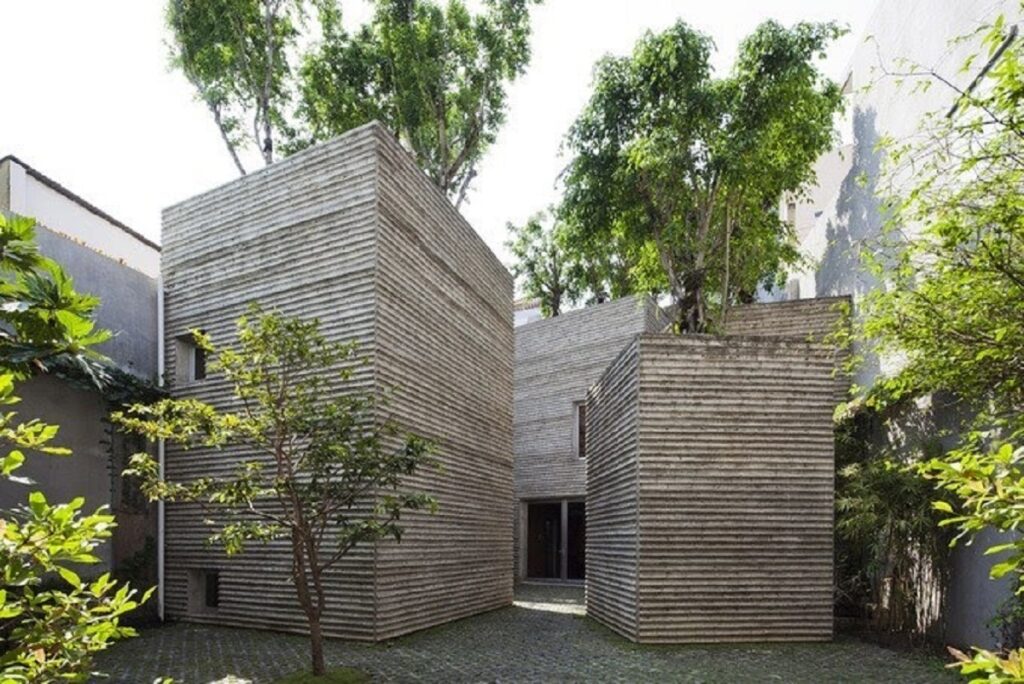Vietnamese architecture is more than just buildings. It is the embodiment of cultural identity, a dialogue between human needs and natural surroundings, and a mirror reflecting over 4,000 years of history. From traditional wooden houses and pagodas to French colonial structures and modern skyscrapers, Vietnamese architecture tells a story of resilience, artistry, and adaptability.
As Vietnam gains global attention as a travel destination, many visitors are now exploring its heritage not just through food or nature, but through the unique beauty of its architecture. This article will take you on a comprehensive journey to understand what makes Vietnamese architecture stand out, how it has evolved, and where you can experience it firsthand.
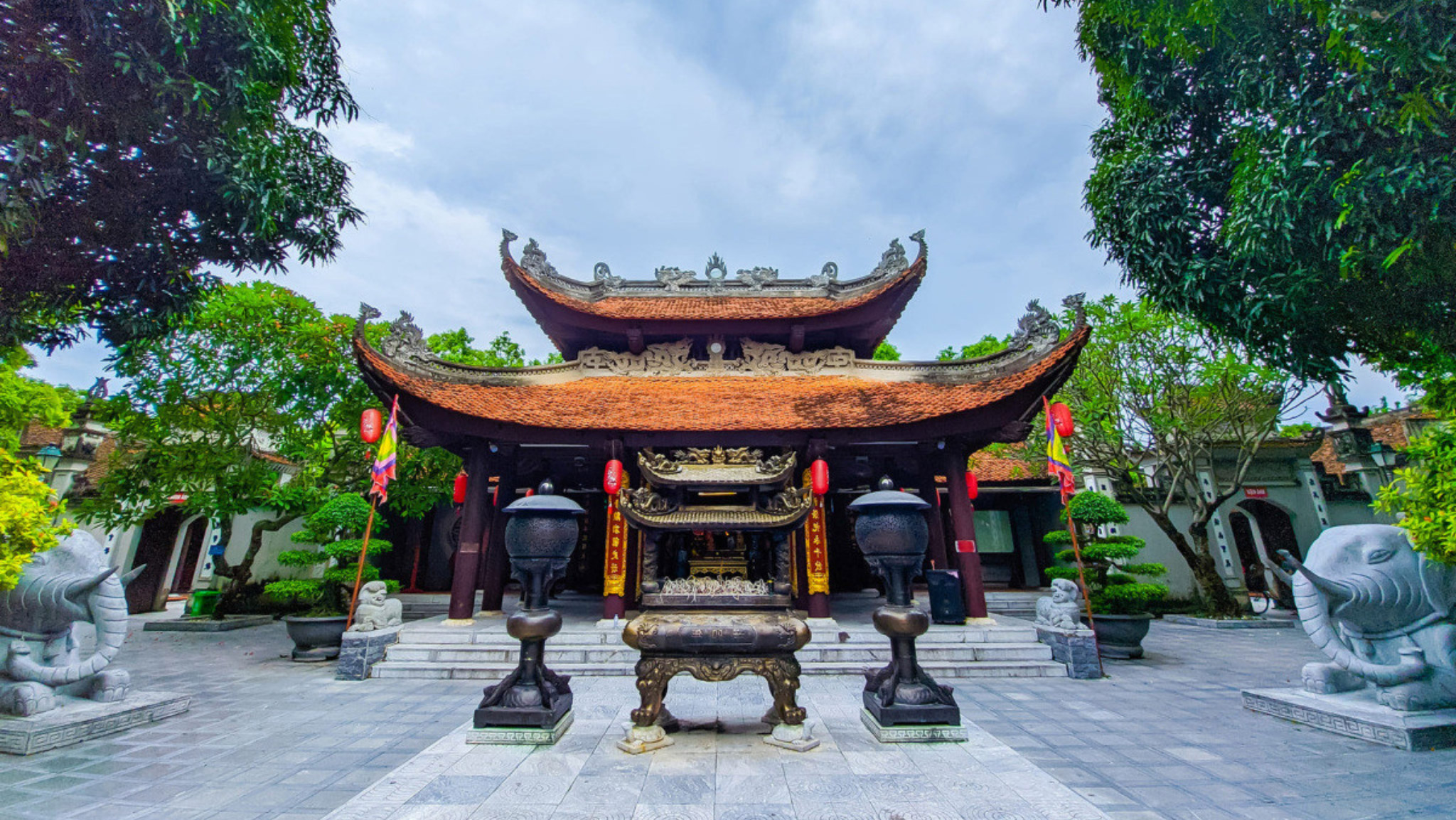
1. Origins of Vietnamese Architecture
1.1 Historical Influences
Vietnam’s architectural journey began thousands of years ago, shaped by indigenous values, Buddhism, Confucianism, and later foreign influences. Its strategic location between India and China made it a crossroads of cultural exchange.
- Indian Influence: Reflected in early Champa temples in central Vietnam.
- Chinese Influence: Seen in the layout of temples, use of courtyards, and wooden construction.
- French Colonial: Introduced in the 19th century, bringing neoclassical buildings and European-style town planning.
- Modernism: Post-war era architecture with concrete functionality, now blending with green building trends.
1.2 Philosophy Behind the Design
The core philosophy of Vietnamese architecture lies in harmony with nature. Buildings are oriented according to geomantic principles (Phong Thủy), promoting balance between humans and the environment.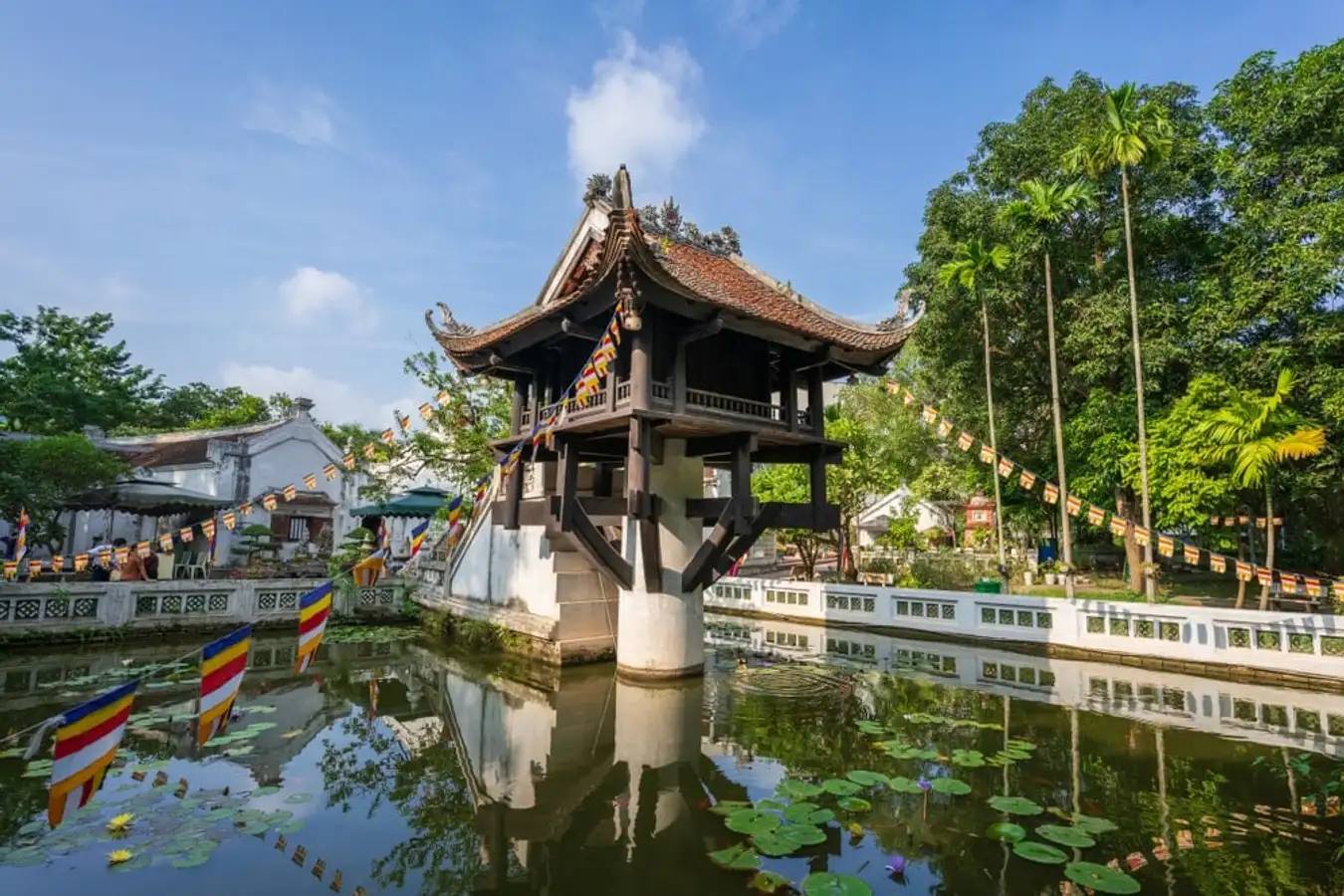
2. Key Characteristics of Traditional Vietnamese Architecture
2.1 Simplicity and Modesty
Unlike the flamboyant architecture of neighboring countries, traditional Vietnamese structures emphasize modesty. Whether it’s a rural cottage or a communal house (đình), you’ll notice simplicity in form and elegance in detailing.
2.2 Natural Materials
Traditional Vietnamese buildings rely heavily on locally sourced materials:
- Wood: Especially ironwood (lim) for columns and frames.
- Bamboo and thatch: Used in rural homes and temporary structures.
- Terracotta tiles: Seen in roofs of temples and communal halls.
- Laterite and stone: Used in pagodas and ancient walls.
2.3 Roof Design
One of the most iconic elements of Vietnamese architecture is its roof:
- Curved upturned eaves resembling a bird’s wings.
- Ngói âm dương (yin-yang tiles) help with ventilation and insulation.
- Decorative dragons, phoenixes, and lotus motifs often adorn the roof ridges.
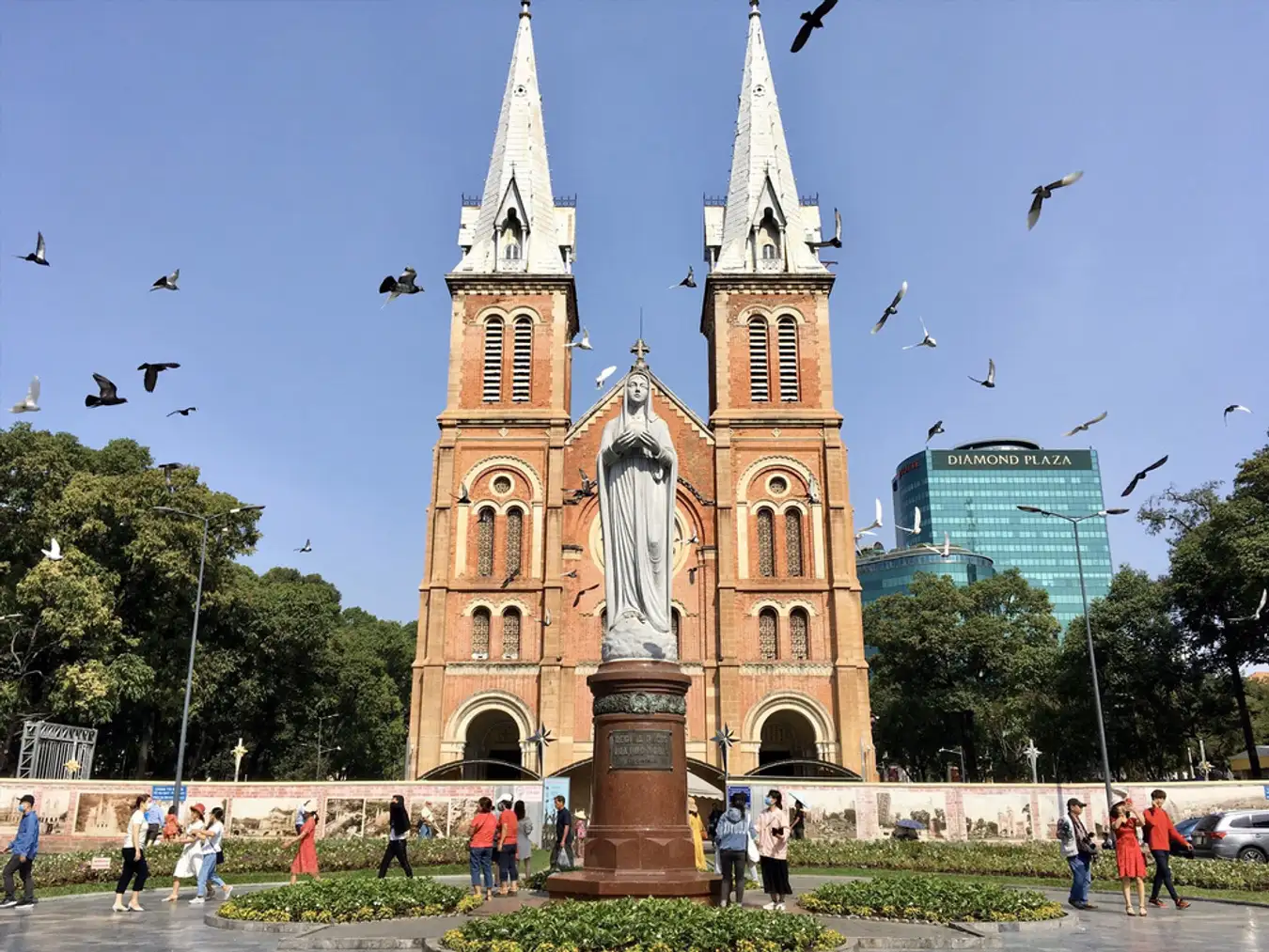
3. Core Elements in Traditional Structures
3.1 Column and Beam System
Traditional homes, temples, and communal buildings use a wooden post-and-lintel structure. The number of columns indicates the status of the building—more columns mean higher prestige.
- Main pillars (cột cái): Large, central load-bearing columns.
- Side pillars (cột con): Assist in distributing weight.
- Veranda pillars (cột hiên): Smaller pillars supporting front eaves.
3.2 Courtyards and Open Spaces
Inner courtyards (sân trời) allow for natural light, airflow, and spiritual cleansing. They are essential for ventilation and are often the soul of traditional Vietnamese homes.
3.3 Decorative Artistry
From stone-carved dragons to wood-engraved verses, Vietnamese architecture is a blend of spiritual symbolism and artistic craftsmanship. Each motif tells a story or represents a philosophical belief.
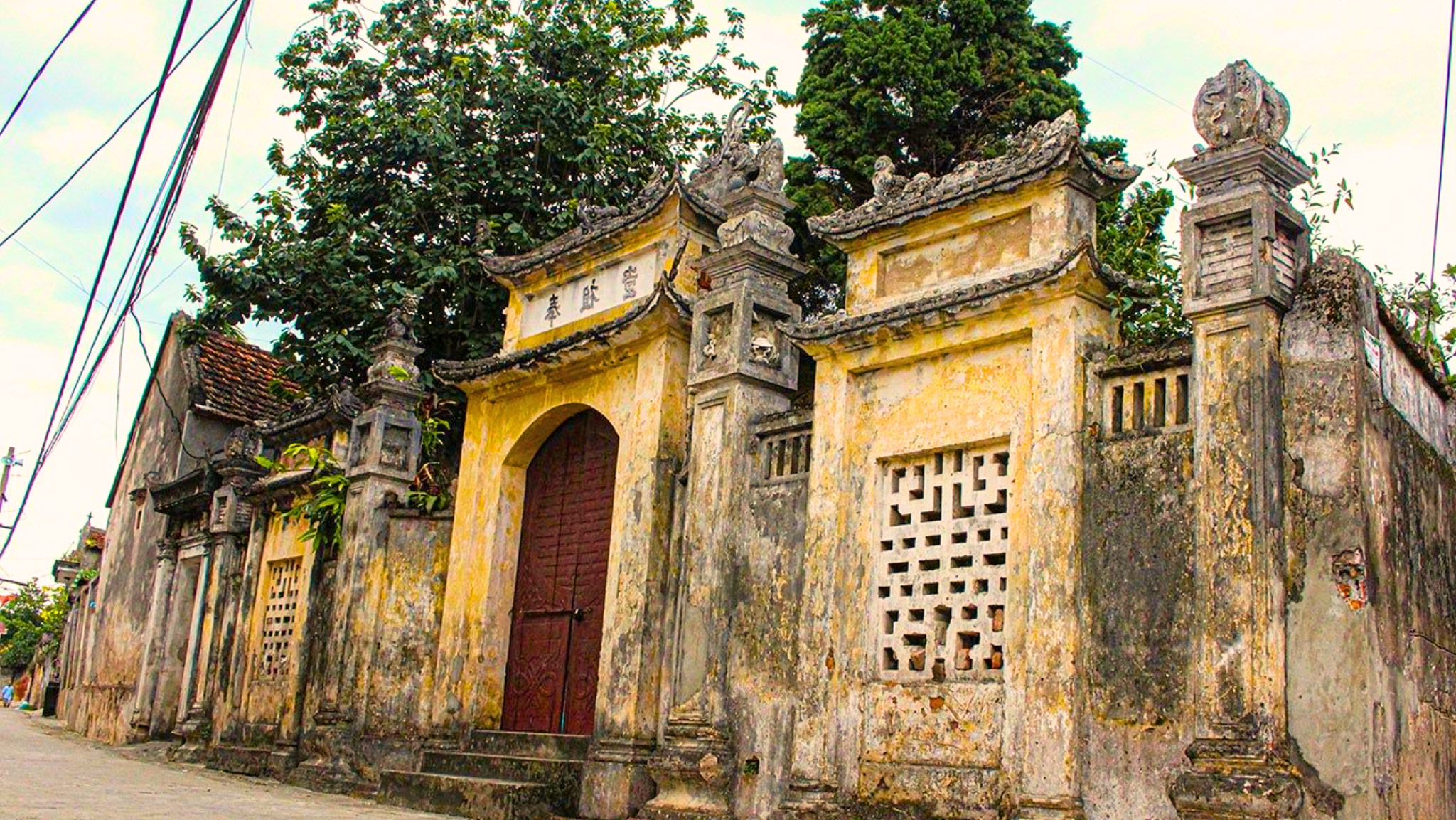
4. Types of Vietnamese Architecture to Explore
4.1 Pagodas and Temples
These are sacred places of worship in Buddhism and Confucianism. They showcase fine architecture and intricate decorations.
- One Pillar Pagoda (Hanoi): A single-pillar lotus-shaped structure dating back to 1049.
- Thien Mu Pagoda (Hue): Overlooking the Perfume River, this is one of the most photographed sites in Vietnam.
- Tran Quoc Pagoda (Hanoi): The oldest pagoda in the city, dating to the 6th century.
4.2 Communal Houses (Đình)
These serve as the spiritual and administrative center of a village. They often feature vast roofs, stone lions, and ornate altars.
4.3 Traditional Residences
- Northern Vietnam: Houses are built with laterite, tiled roofs, and thick wooden doors.
- Hue and Central Vietnam: The iconic nhà rường (garden house) has multiple wooden columns, low roofs, and lush courtyards.
- Southern Vietnam: Houses are often stilted or open-plan to allow air flow in the tropical heat.
4.4 Royal and Imperial Architecture
- Imperial City of Hue: A UNESCO site featuring palaces, walls, and royal tombs reflecting feudal grandeur.
- Citadel of the Ho Dynasty: Built entirely from stone blocks without mortar—an engineering marvel.
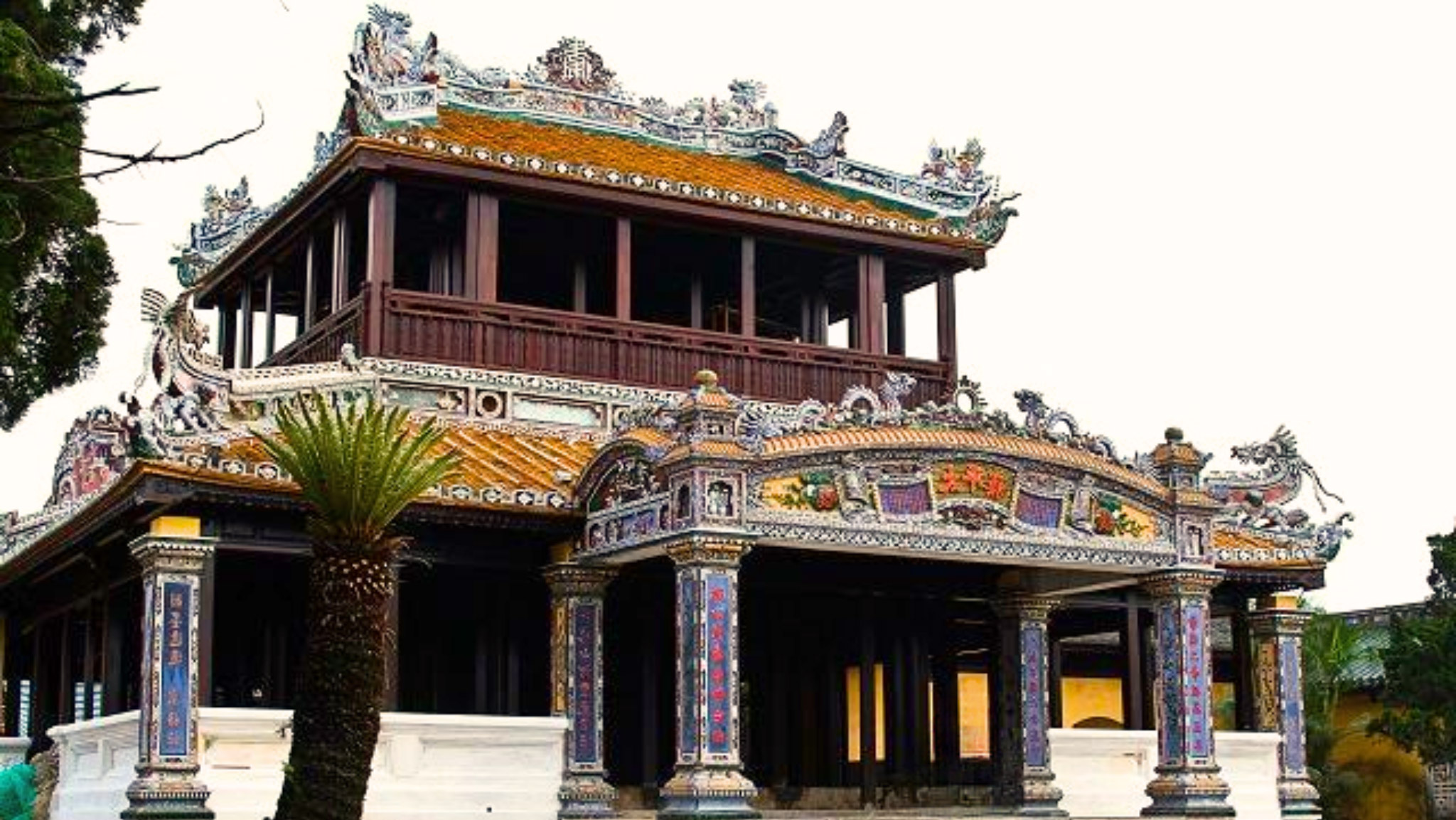
5. Vietnamese Architecture in Modern Context
5.1 Colonial-Era Buildings
The French colonial era left a mark on urban planning and building aesthetics:
- Saigon Central Post Office
- Hanoi Opera House
- Notre-Dame Cathedral Basilica of Saigon
These buildings combine French designs with Vietnamese materials, creating a unique East-meets-West identity.
5.2 Modern Landmarks Inspired by Tradition
- Bitexco Tower (Ho Chi Minh City): Modeled after a lotus bud.
- Golden Bridge (Da Nang): Held by two giant stone hands, blending engineering and art.
- House for Trees (Saigon): Sustainable home with rooftop trees, symbolizing urban green living.
6. Notable Architects and Awards
Vietnam is producing globally recognized architects known for blending tradition and innovation:
- Vo Trong Nghia: Pioneering green architecture using bamboo and natural ventilation.
- Nguyen Tat Dat: Known for minimalist villas inspired by vernacular forms.
- H&P Architects: Specializing in low-cost housing using local materials.
Many Vietnamese architecture projects have won international awards at the World Architecture Festival and beyond.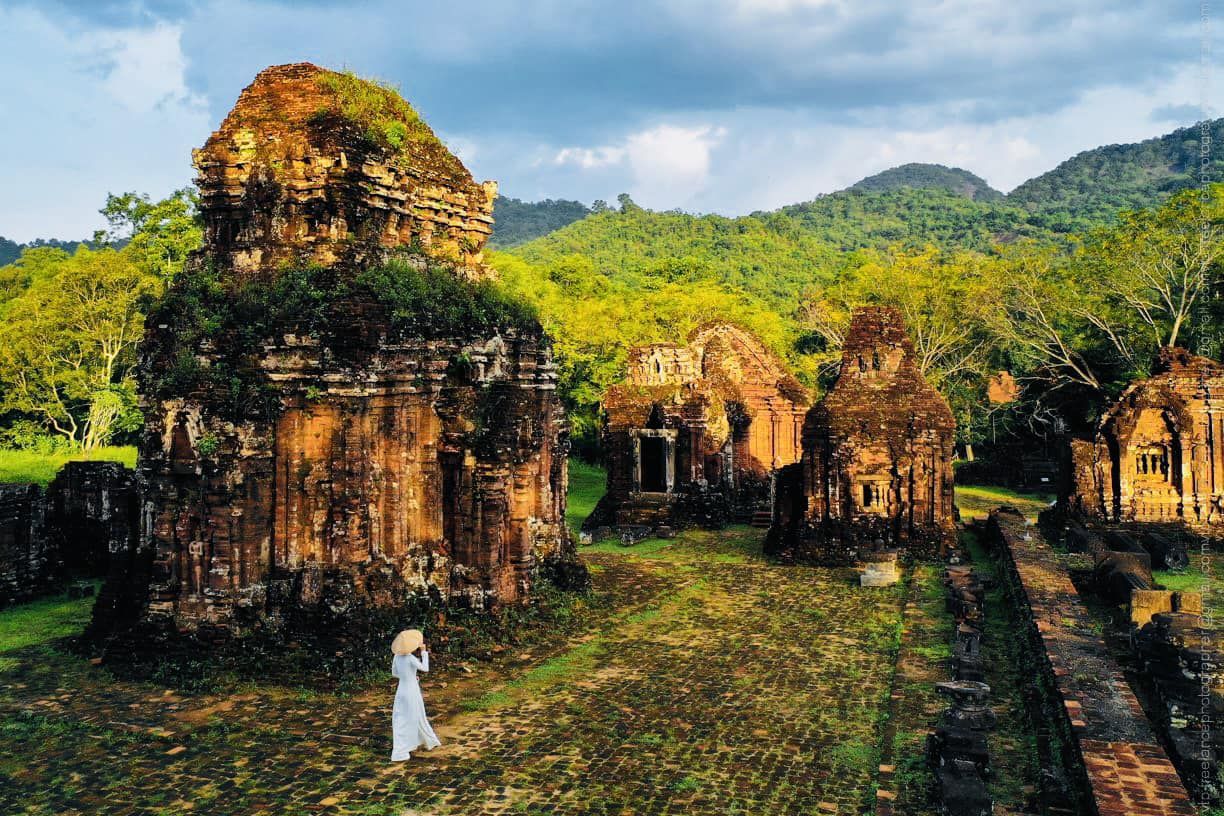
7. Where to Experience Vietnamese Architecture Firsthand
Hanoi
- Temple of Literature
- Old Quarter heritage homes
- Ngoc Son Temple
Hue
- Imperial City
- Tombs of the Nguyen emperors
Hoi An
- Japanese Bridge
- Ancient merchant houses
- Traditional assembly halls
Saigon (Ho Chi Minh City)
- Colonial buildings in District 1
- Modernist villas in Thao Dien
Rural Areas
- Duong Lam Ancient Village
- Tay Nguyen Long Houses (Stilt Houses)
- Northern Red River Delta communal houses
8. Vietnamese Architecture as a Tourism Asset
Architecture has become a tourism product in its own right. Cultural tours, architectural photography trips, and even architecture homestays are now booming.
Popular Activities for Travelers:
- Visiting architectural museums or heritage houses.
- Joining guided walking tours focused on architectural styles.
- Staying at eco-resorts or restored traditional homes.
- Attending architecture and design exhibitions.
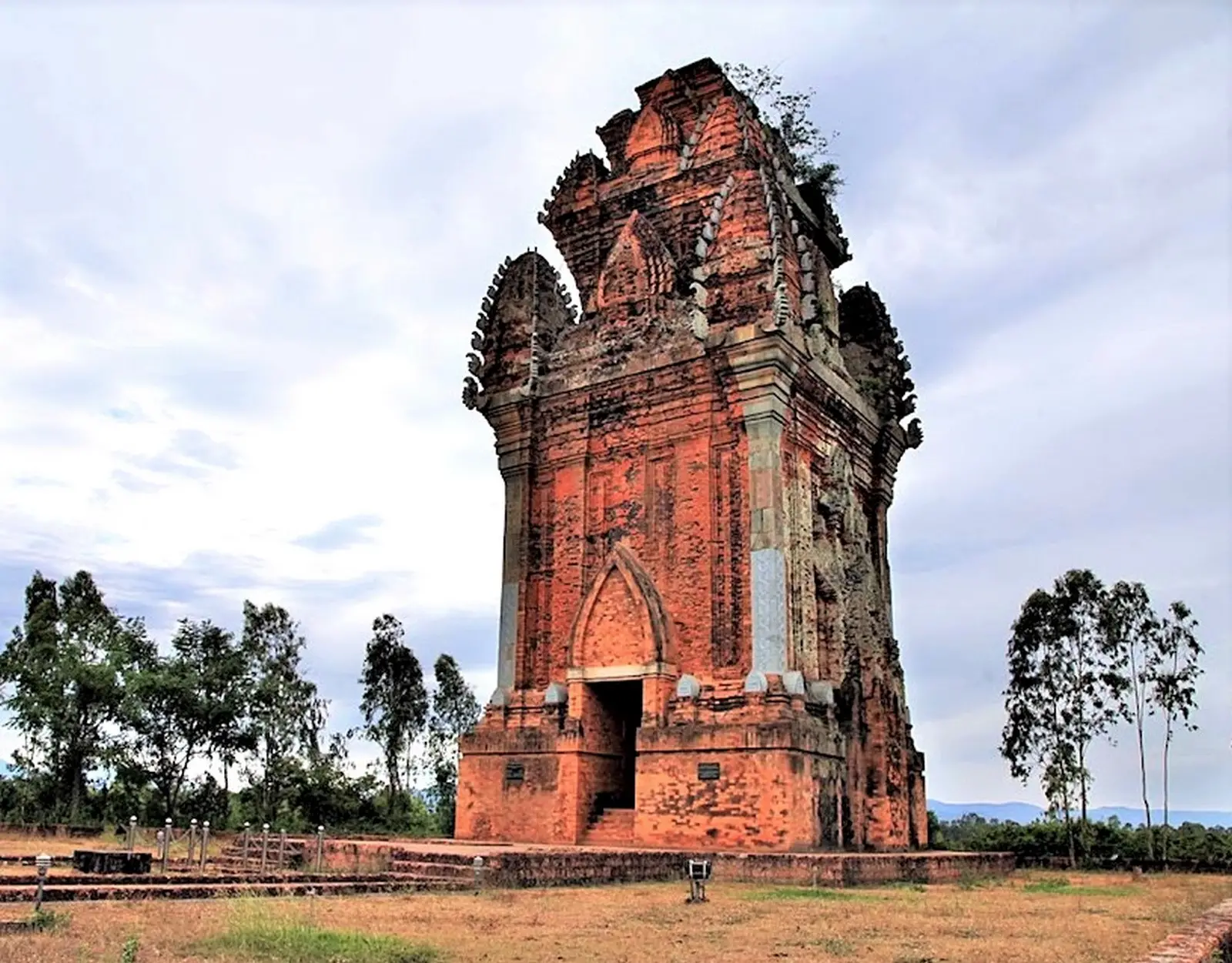
9. Preservation and Challenges
As urbanization increases, many traditional buildings face demolition. Preservation efforts include:
- UNESCO protections for key heritage sites.
- Revival of traditional craftsmanship, such as tile-making and wood carving.
- Government grants for restoration projects.
- Education and awareness via architecture schools and cultural programs.
Conclusion
Vietnamese architecture is a living narrative—a rich mosaic of styles, histories, and philosophies. From timeworn communal houses to world-famous modern structures, architecture in Vietnam embodies the nation’s deep connection to its land, history, and people.
For travelers, experiencing Vietnamese architecture is not just about sightseeing. It’s about walking into the soul of a country that has weathered wars, preserved traditions, and continuously reinvented itself through creativity and cultural pride.
So, next time you plan your visit, don’t just look at buildings—let Vietnam Travel speak to you .
See more post: Vietnamese art: A journey through culture, tradition, and creative expression
